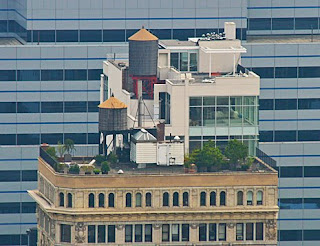THEY DON'T BUILD THEM LIKE THEY USED TO...
.
 John Oxley Library, State Library of Queensland, P 728.31 rei
John Oxley Library, State Library of Queensland, P 728.31 reiI am in the process of looking for a place to call my own... With the increase in the incentives being offered by the government..Who isn’t ...and I mean who isn’t...it seems the property market is currently being supported by the renewed activity from first home buyers keen to grab their grant entitlements.
However I am not sure if I am going to be able to make use of mine... You see I have now seen 18 properties and counting...some are too small, barely room to swing a cat...some are overpriced – sellers trying to take advantage of inexperienced buying market urgent to invest ... The list goes on...(literally I have an excel spreadsheet with each property's details and shortcomings) and well, I am willing to concede..Maybe I am just a little picky...
But there was one that took my fancy...Torbreck... Now I am sure there are very few of you that can understand my fascination with the Brisbane landmark...but if you could see what I see, its potential..you would understand...the building is a heritage listed structure – according to the Queensland heritage register “the complex is a good example of the 1950’s architectural and landscape design in its form, attention to climate control and use of materials” http://www.epa.qld.gov.au/chims/placedetail.html?siteid=16019
I arrived at the complex, Dornoch terrace side, through the beautifully maintained landscaped entrance. The modern influence immediately apparent in the glazing details and the proportions of the entry space. The two interconnecting sitting rooms that precede the lift lobby, both with their immaculate timber panelling still intact, I could imagine myself in an episode of ‘mad men’... All that was needed was the right furniture, a dropped pendant and some attention to detail, but as it sat with a token chair it looked bare, tired, and just old, not a good example of anything.
We took the refurbished lifts to the appropriate floor exiting onto if not the original, an accurate representation of the lino floor that would have been initially chosen. Again the corridor was generous, not making you feel it was there only through necessity, squeezed of any perceived unnecessary space like some of the newer developments I had viewed. Mail boxes were positioned and apparently still delivered to on every floor, and the no longer used hatches for individual apartment milk delivery punctuated the corridor.
The apartment itself had never been renovated, other than a lick of paint and new carpets, it still remained much as it was the day it was completed, original kitchen and bathroom joinery, timber veneer built-in cupboards to both bedrooms and the original Kleenmaid drying cupboard in the laundry... The large balcony to the living room with spectacular views back to the ranges and the space the apartment offered was nothing like anything I had seen in the CBD. The large sliding doors to the balconies opened to allow a magnificent breeze, that even on the 34 degree day would mean no air con was required...if I could I would have pitched tent then and there...
Don’t get me wrong, it wasn’t perfect... Nothing ever is...with 150 units in the combined blocks, the recreation spaces were surprisingly small in comparison with what I had seen in other more modern developments, the pool was a token effort, but still well maintained, no gym was available, and in the common areas, there was no furniture, or encouragement to use. The car park which is offered with this apartment is I am told not a common feature and a bonus, incredible, not in a good way. A parallel park between two structural elements, it was no more than two and a half meters wide, and if careful consideration did not go into your approach...I am sure you could end up sleeping in you your vehicle unable to escape...so maybe a replan of the car park so as to maximize the ease of use would be in order.
Now to me, here is an opportunity. If these heritage listers truly cared for the preservation of our architectural heritage, owners in buildings the like of Torbreck should be incentivized, encouraged to maintain the original condition of not only the main building but possibly even apartments. Although I know heritage grants exist, the process to apply is not a simple one...it therefore raises the question, why do properties listed not receive regular entitlements, audits and assistance in maintaining their premier heritage status? Instead, it seems the onus has been transferred to the owner, to toe the line... Why? ... Where the body corporate contributions for this building double that of several of the newer, much better serviced buildings in the CBD, it is only going to become harder and harder to convince the future generations that investments into buildings of the like are of any merit...
What I am suggesting is a more stringent heritage listing criteria, that encourages owners to register their building entitling them to not only prestige of owning a quality representation of our architectural heritage, but easy regular access to funds, knowledge and assistance...
In London...they have an architecture week...with open houses...allowing people to access buildings normally not open to the public... Where proud owners showcase their buildings, be it new, old, renovated...buildings like the gherkin, the helmet and many others, providing guided tours, allowing people the rare opportunity to experience the benefits and joy of good architecture both new and old... Maybe we should look at doing the same...educating the future and current generations ...so maybe their future investments are our architectural assets...
